Recuerdo que hace tiempo se pusieron de moda los espacios tipo loft: aquellos antiguos bodegones industriales recuperados para ser usados como hogares en Nueva York y otras ciudades del mundo. A raíz de eso, se fueron construyendo cada vez más desarrollos inspirados en este estilo. Incluso las casas “tradicionales” han sido influenciadas un poco por los loft, en sus distribuciones abiertas y sin divisiones, lo cual nos lleva a disfrutar ahora espacios conectados entre sí, como el ya popular sala-comedor-cocina. Los espacios abiertos son muy padres, y consiguen esa sensación de amplitud que en las casas pequeñas se agradece mucho, sin embargo presentan su reto al decorarlos, precisamente porque tenemos que conjuntar diferentes funciones en un sólo espacio. Pensando en eso, hoy les quiero compartir una producción que encontré recientemente y que me pareció de lo más inspiradora. No sólo tiene un estilo urbano moderno e increíble, sino que además, logró muy bien esa separación de espacios dentro de la distribución abierta. Por supuesto, no estorba para nada la preciosa finca en donde se realizó… ¡cómo me gustaría tener esas paredes, ventanas y altura!!!!! En fin, tomen nota porque seguro se encuentran más de una idea que les sirva 😉 ¡Que lo disfruten!!!
I remember when lofts first became a thing: those gorgeous industrial spaces turned into homes in New York and other cities around the world. Then suddenly, you could find loft-like spaces. You could say even traditional homes have been influenced by them, with open plan distributions. Open spaces are amazing, and they work great in small places where you get the feeling that it’s larger than it really is. Yet, open plan distributions are a challenge precisely because you have to work different areas and functions into one space. With all that in mind, I thought about sharing with you one of the greatest, most inspiring shoots I’ve found. Not only does it have a hip, modern urban feel to it, but it has also mastered the creation of different spaces withing the same warehouse loft. By the way, what a wonderful place… I would sure love those walls, window and high ceilings! So take note, because I’m sure you’ll find a great idea (or two). Enjoy!

Qué belleza, ¿verdad? Me fascina el estilismo y la ambientación que lograron… increíble que todo esto haya sido montado para un catálogo, pareciera la casa de alguien. Yo personalmente estoy enamorada de las paredes de ladrillo con la pintura deslavada, las ventanas y los techos altos, y también de las colecciones de cuadros, especialmente la galería de la sala… ¡me encanta todita! Y a ustedes, ¿cuál espacio les gustó más???
Por cierto, si les gustó, súper recomendable pasarse a visitar a “Hunting for George”, la tienda australiana del catálogo… ¡hay cada cosa linda en su sitio!!!!
Such a beauty, right? I love the styling, it’s so real! I think it looks like somebody’s actual home, and not just a catalogue shoot. I am especially in love with the wall art everywhere, those gallery walls are amazing! Oh, and of course, those beautiful, tall windows… sigh!
By the way, for more goodies, visit Hunting for George, the Australian brand who made this catalogue, they have the most amazing things!!!
imágenes: hunting for george
Casa Haus en: Instagram | Google + | Twitter | Pinterest | Facebook | Youtube
]]>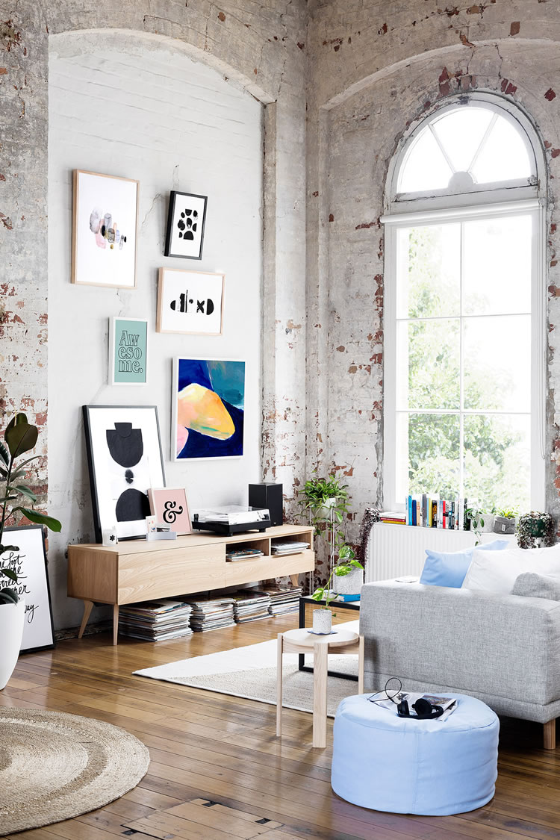
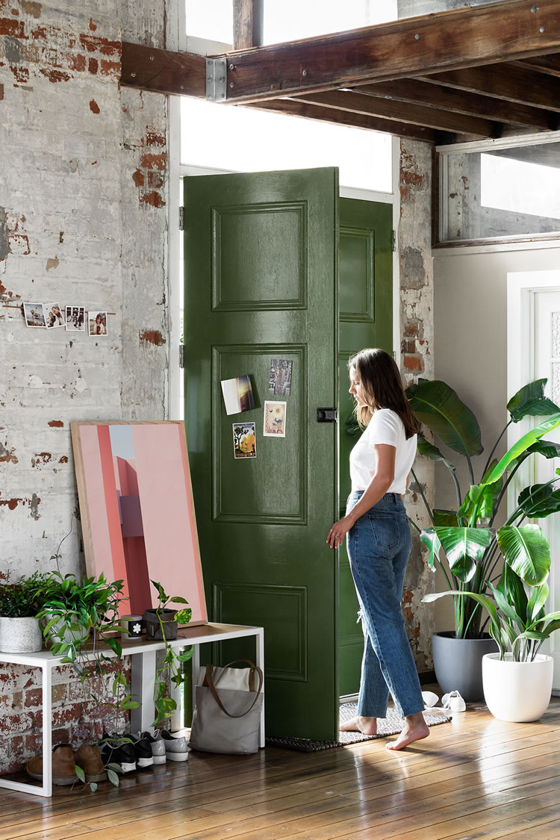
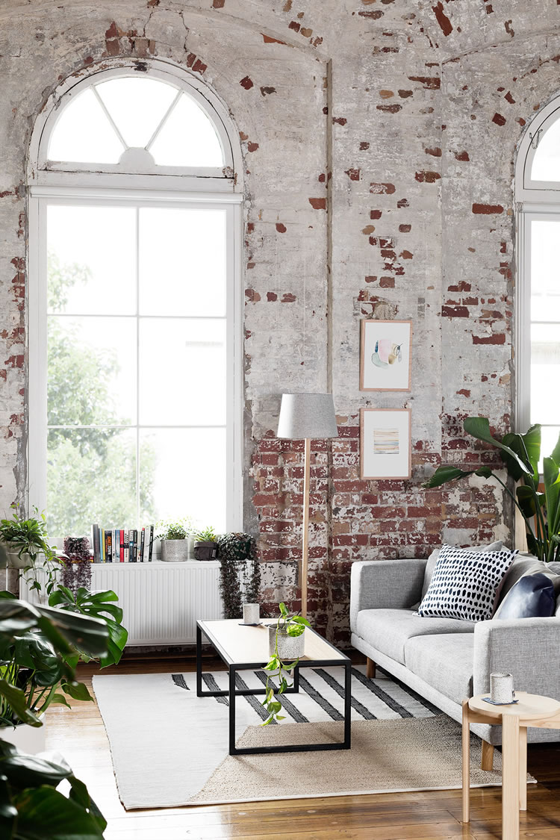

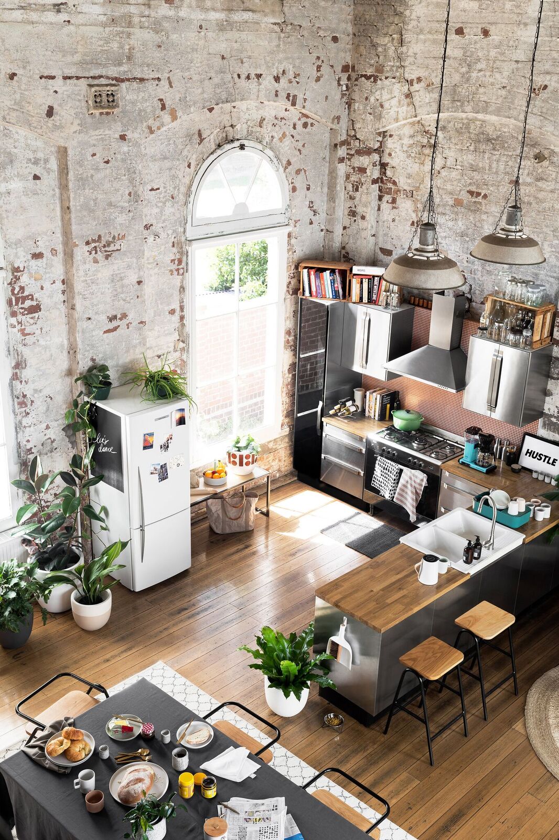
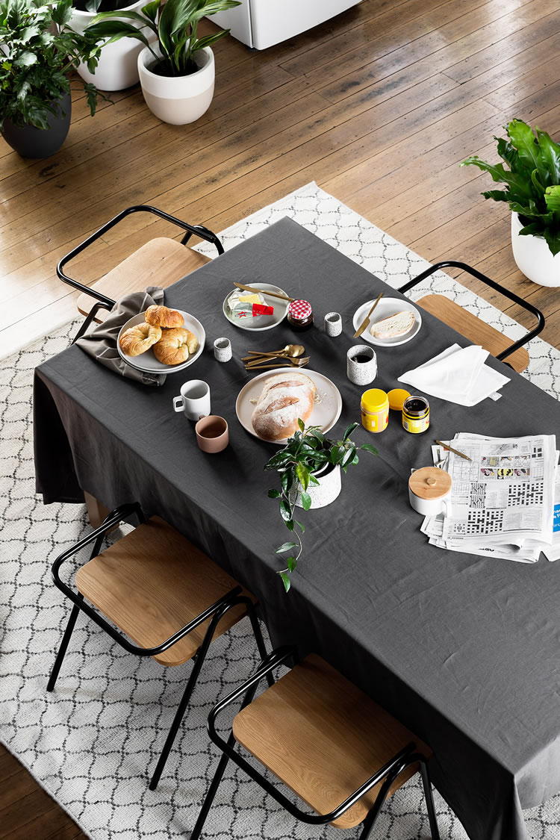
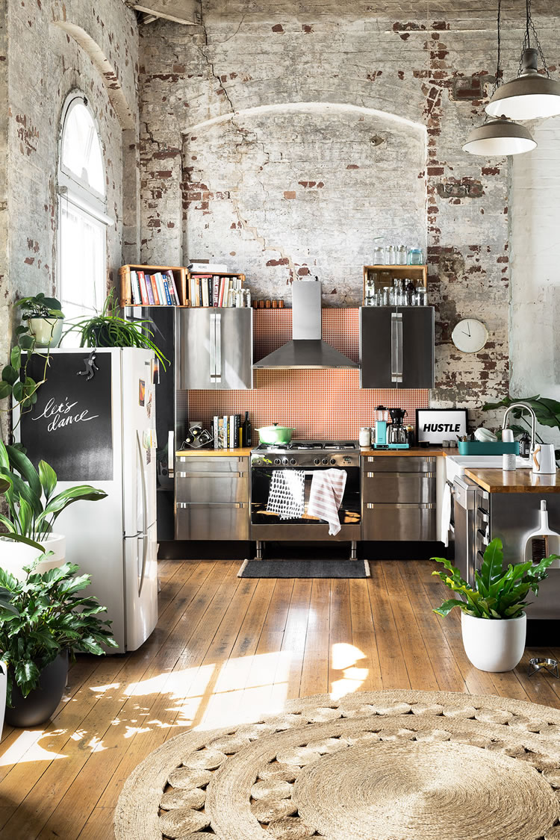
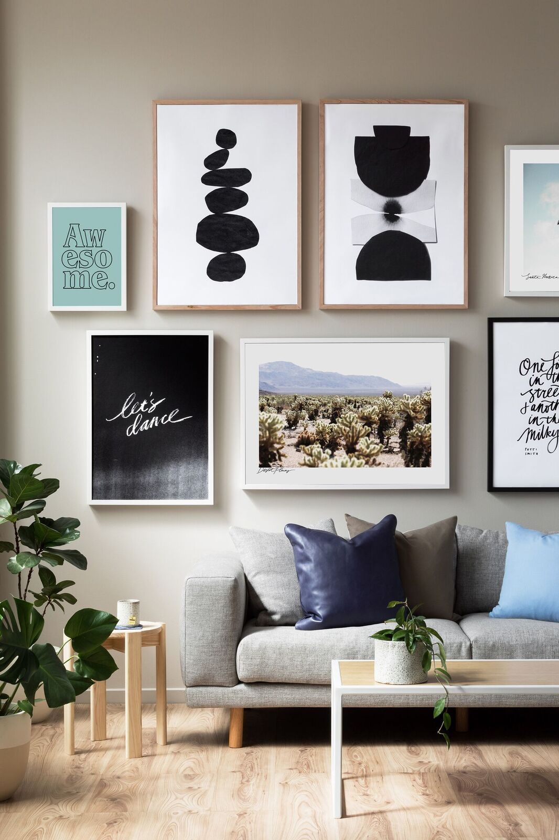
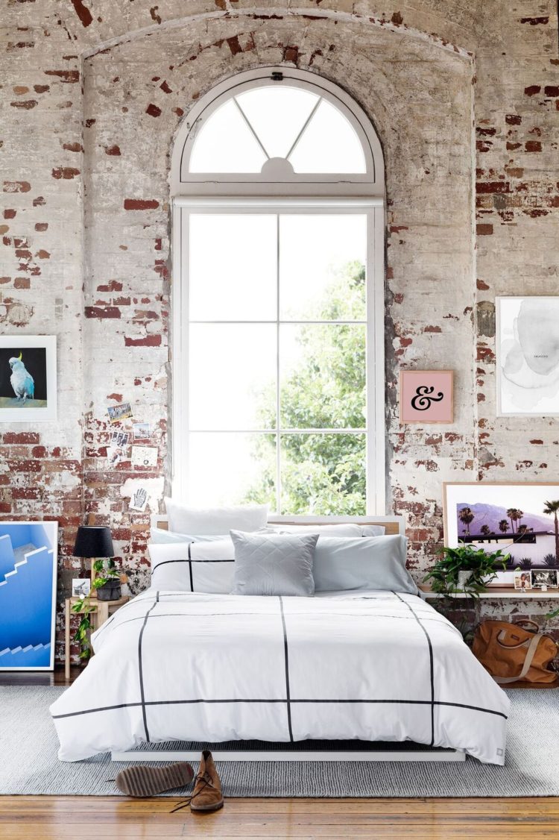
Leave a Reply