¡Buenos días!!!!! Por fin, después de unas semanitas seleccionando y editando fotos, ¡tenemos nuestra muy anticipada revelación, yei!!!!! Como siempre, estoy muy emocionada, pues nada me entusiasma más que enseñarles el antes y después de mis proyectos en casa y como diseñadora, después de pasar meses planeando y ejecutando. Si me siguen en redes (especialmente instagram) seguro reconocerán un par de rincones, y es que de verdad no podía con el entusiasmo a medida que todo iba tomando forma, ¡sentía muchas ganas de compartirles cachitos! Pero ahora sí, aquí lo tenemos finalmente, así que tomen sus asientos y tengan su bebida favorita a la mano, pues este post viene cargado de fotos y, por supuesto, todos los detalles. 😉
Good morning! Finally, after a couple of weeks of photo selection and editing, it’s reveal day today, yay!!!! As always, I’m super excited, as I love sharing my projects‘ before and after´s with you, guys. If you follow me on social media (especially IG) I bet you’ll recognize some of the pics. It was soooo hard for me to wait until this post, for I just wanted to show it all to you, as everything began to take shape. So grab your cup of coffee (or favorite drink -wink, wink) and buckle up, because there are lots of photos coming up!
Les cuento que estos clientes me buscaron desde que estaban construyendo su casa, así que fue muy padre arrancar prácticamente desde cero. Cuando conocí la casa por primera vez y aún sin terminar, me fascinó, y es que los clientes tienen un increíble estilo, así que habían escogido acabados muy lindos y limpios, con cierto toque nórdico. Con excepción de un par de muebles que trajeron de su departamento anterior y que buscamos cómo incorporar para ayudar al presupuesto, la realidad es que el espacio fue un lienzo en blanco (o más bien, grises– ¡mi paraíso!).
Aunque se trata de una casa más bien pequeña, en esta foto pueden ver que hay mucha sensación de amplitud ya que el primer piso es prácticamente un sólo espacio abierto, en donde se encuentran sala, comedor y cocina. Los techos altos, los ventanales, los pisos grises, la escalera de concreto, la madera… me sentí muy inspirada por todo esos elementos que tanto me gustan, y de inmediato supe que quería armar un ambiente de estilo Scandi, ¿recuerdan? Ese estilo australiano que me encanta y que tiene marcadas influencias nórdicas, pero con mucho más color, personalidad, y plantas, muchas plantas (muajajajá, nomás faltó la risa de personaje malvado)!!!!!!
Let me start by saying the clients came to me as their house was being built, so I got to start from zero. When I visited for the first time, I loved it, unfinished and all. My clients have such an excellent taste and sense of design, they had picked beautiful, sleek finishes with a Nordic hint to them. With the exception of a couple of pieces they brought from their last apartment, this space was a blank (or rather, gray) slate, my heaven!!!
Although this is a rather small house, hopefully you can tell from the photo above it’s got an open layout, which makes it feel larger. The high ceilings, grey floors, concrete stairs, the wood, they all inspired me and I knew I wanted to design a Scandi living room, inspired by all the great Australian designers I so much love. That is, a space with Nordic influence, but adding hints of color, personality and plants, for a more modern look.
Así que bueno, aquí pueden ver la sala. Precisamente ese sillón y esa mesa de vidrio son las dos únicas cosas que mantuvimos. (Eso y las persianas, pero no las cuento porque ésas las instalamos antes, para que pudieran vivir en la casa). Les confieso que si bien la mesa me parecía muy neutra y fácil de adaptar, no estaba tan entusiasmada con el sofá, pues se me antojaba que tuviera un tono más gris. Sin embargo, después de evaluar las opciones, decidimos dejarlo… es increíble cómo cambian los espacios con simples accesorios, miren:
So, here’s what the living room looked like. That sofa and glass table are precisely the only items we kept. I must confess that, while I liked the table and found it neutral and easily adaptable, I wasn’t as excited about the sofa. I would have rather have it a greyer tone. However, after evaluating our options and budget, we decided to keep it. It’s amazing how spaces change with the right accessories!
Lindo, ¿verdad? Sobretodo, creo yo, más acogedor 🙂 Para contrarrestar el color oscuro del sofá, coloqué una frazada y cojines grises, más algunos otros con el diseño negro y blanco, así retoman el negro que está presente en muchos lados, como esa preciosa lámpara de pie. Por cierto, amo cómo la lámpara enmarca el cuadro y lo completa. Es una buena manera de aprovechar y destacar la altura del espacio, a la vez que lo hace acogedor.
Cozy, right? I placed a light grey blanket and pillows to brighten the dark sofa, plus some others with black and white patterns to go with the black details throughout. I love how the lamp frames the space and makes it cozy.
Sobre la mesa, detalles en blanco para dar más luz (ya que atrás tenemos el sofá oscuro), y madera para dar calidez. Y aquí, aprovecho para darles un buen tip: Las mesas de cristal pueden ser difíciles de ambientar, ya que al ser transparentes, los adornos se pueden perder al quedar “flotando”. Para ello, es muy bueno usar bases como cajas, libros o bandejas, así se les da un “piso”, y además, se sienten ordenados.
On the coffee table, white for more light (remember there’s a dark sofa behind), and wood to make it warm. Glass tables can be tricky to syle sometimes, being almost invisible the things you place can get lost, “floating” in the air. That’s why using boxes, books and trays is a good thing to do. It grounds them, and they feel collected and organized.
Como pueden ver, debajo de la mesa hay un par de poufs tejidos hermosos (¡me hubiera gustado quedarme con ellos!). Algo que me encanta de esta mesa tipo “grapa” de vidrio, es que se puede personalizar por completo con accesorios, y en este caso, los poufs fueron elementos clave para hacerlo. El tejido gris aporta mucha textura (importante cuando manejas un mismo tono), y además mucha calidez, lo que lo hace acogedor. Lo mejor, es que es una excelente manera de hacerse de dos asientos extra para las reuniones, o tener lugar donde descansar los pies. 😉
You may have noticed the crocheted ottomans under the table (I would have loved to keep them for myself!). I love how these glass tables are so easy to customize with accessories, like I did with the ottomans. The grey crochet adds texture (which is super important when you are doing tone on tone), and makes it cozy. Plus, they double as seats, when needed 😉
Del otro lado, frente al sofá, un sillón de madera de rosa morada y tela simil piel, fabricado especialmente para el espacio y que quedó justo como lo imaginaba en mi cabeza. Su profundidad nos permitió poner dos cojines y así quedar súper a gusto para sentarse y disfrutar. Metimos además un otomán gris oscuro tan cómodo que puede usarse como asiento extra, o para reposar los pies. Preferí ponerlo en lugar de otro sillón, para que no tapara la vista y redujera esa sensación de amplitud.
On the opposite side, a wood chair designed by yours truly. I loved it so much, as it turned out just as I pictured it in my head. Its depth allowed us to have 2 pillows, for a comfy place to sit and relax. Then I added a grey ottoman which is so comfy, it can be used as a seat or to rest your feet. I prefered it over having another chair, since the place is small, and I didn’t want it to reduce the open feeling.
Acá pueden ver como estaba el espacio, mirando hacia la pared…
Here you can see the space looking towards the wall…
…Y acá cómo quedó. No por nada pero, cómo cambian los espacios, ¿verdad? Y en este caso, con puros accesorios. 🙂 Por cierto, los cuadros abstractos fueron pintados por la prima del cliente. Me gusta cómo dan un toque moderno y alegre al espacio.
…and here’s how it looks now. Amazing how accessories change everything, right? By the way, the abstract paintings were made by the owners’ cousing. I love how they add a whimsical, modern touch.
Esta toma me gusta mucho… se puede ver el muro de la puerta, y poco más atrás, el baño.
I love this angle… you can see the wall behing the entry door, and further behind, the powder room.
Ah, ¡el baño!!! Este pedacito tan chiquito quedó tan precioso con elementos mínimos. Como les digo, mis clientes tienen muy buen gusto, y ya habían pedido a la constructora ese color gris oscuro en la pared, que me encanta. Así que sólo fue cuestión de encontrarles algo que la hiciera lucir aún más, en este caso, una preciosa fotografía en blanco y negro que da profundidad y se ve hermosa. Y sobre la taza, una plantita y ¡listo!
Ah, the powder room! This tiny space which turned out amazing with the simplest elements. Like I said, my clients already have a great taste, and had asked the builder for a dark grey wall, which I love. It was only a matter of finding the right wall art for them. In this case, a lovely black and white photograph, which adds depth and looks so beautiful. And then a plant, and voilá!
Justo afuera del baño están las escaleras, y debajo de ellas, este rincón con los centros de carga.
Right outside, there’s the stairs, and underneath, an akward nook with the load center.
Pusimos la cuna de moisés en una maceta geométrica bonita, sobre una base de herrería negra para darle altura. Y sobre los centros de carga, un tablero que diseñé especialmente para ellos, hecho de tablitas de madera de rosa morada. Fue difícil tomarle foto, con el vidrio de la escalera, pero espero que con ésta se den una idea del diseño.
We put the Spathiphyllum in a modern, geometric planter on a black wire stand to add height. And to hide the load centers, something I designed especially for them, built with long pieces of wood. It was hard to take the picture with the stairs’ glass, but I hope this gives you an idea.
Y acá, con la puerta del baño abierta. Esa pared con el cuadro blanco quedó tan bonita, que si fuera por mí, yo dejaba la puerta abierta todo el tiempo 😉
And here it is with the powder room’s door open. That grey wall with the photograph is so lovely, I would have it open the whole time 🙂
Y acá, ambos junto con el muro de entrada. Aquí aproveché para poner unos percheros y darle utilidad a la pared, al mismo tiempo que darle interés. Me encanta porque al ser tan esculturales, los percheros quedan lindos con y sin cosas colgando.
And here’s both, next to the entry wall. Here, I put three coat hooks to add interest and practicality. I love how they look amazing by themselves, or with things hanging from them, being so sculptural and beautiful.
Para finalizar, la sala y una probadita de lo que se viene la próxima semana, cuando continuemos con el resto de la transformación: el comedor y la cocina. Muero por enseñarles. ACTUALIZADO: DA CLICK AQUÍ PARA VER EL COMEDOR Y LA COCINA.
Last but not least, here’s the living room and a little glimpse of what’s coming next week, as I show you the rest of the space: the dining room and kitchen! I’m dying to share! UPDATED: CLICK HERE TO SEE THE DINING ROOM AND KITCHEN.
——————————————————–
Y ahora, los “antes y después” deslizables, ¡que tanto nos gustan!!!
And now, the slinding before-and-after´s we all love so much!!!!
[before-after width=”750px” viewer_position=”center” label_one=”Antes” label_two=”Después”]
[/before-after]
[before-after width=”750px” viewer_position=”center” label_one=”Antes” label_two=”Después”]
[/before-after]
[before-after width=”700px” viewer_position=”center” label_one=”Antes” label_two=”Después”]
[/before-after]
Cuéntenme, ¿qué les ha parecido? Ojalá les haya gustado mucho, y sobretodo, les haya servido de inspiración para su casa. Si tienen alguna duda, ya saben; déjenla en los comentarios y les contesto lo más pronto posible!!!! ¡Feliz semana cortita!!!
¡Da click aquí para ver la segunda parte: el comedor y la cocina!
Tell me, how do you like it so far? I hope you have enjoyed it, and found it inspiring for your own home. If you have any question, let me know. I’ll try to answer as soon as possible!!!!
Happy Thanksgiving week!!!!
Click here to tour the second part of this project: the dining room and kitchen!
Fotografía: Rocío Jiménez de Casa Haus
Casa Haus en Instagram | Twitter | Google + | Pinterest | Facebook | Youtube
]]>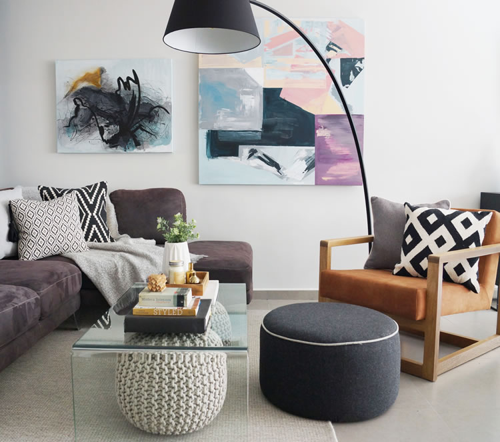
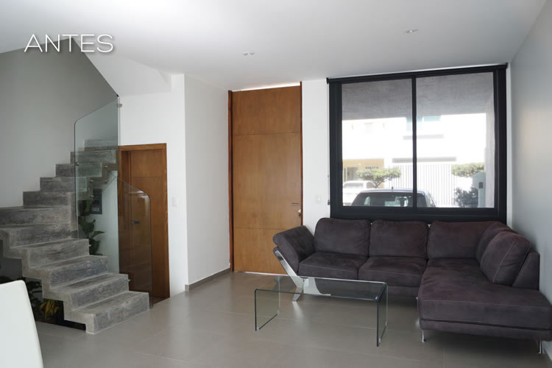
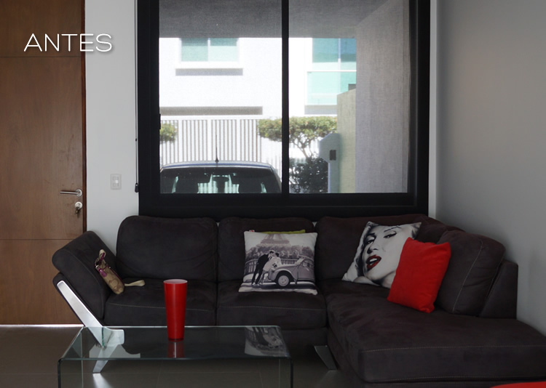
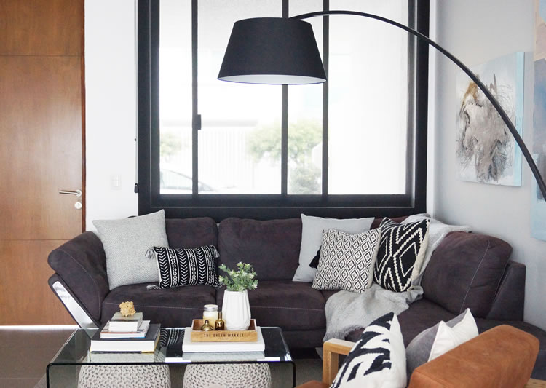
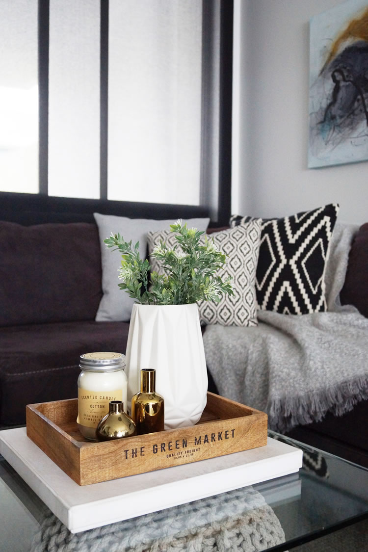
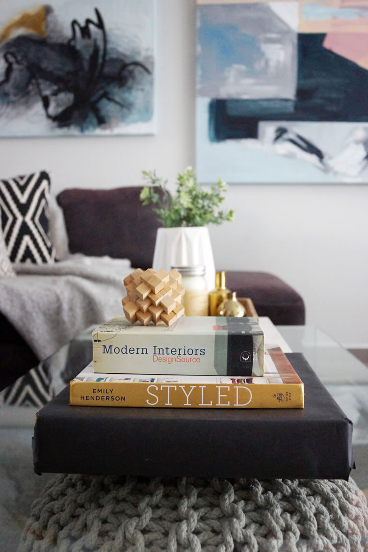
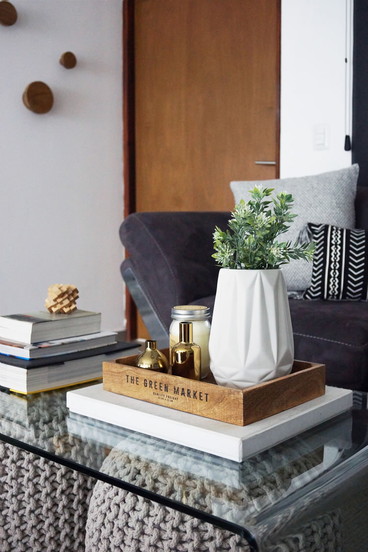
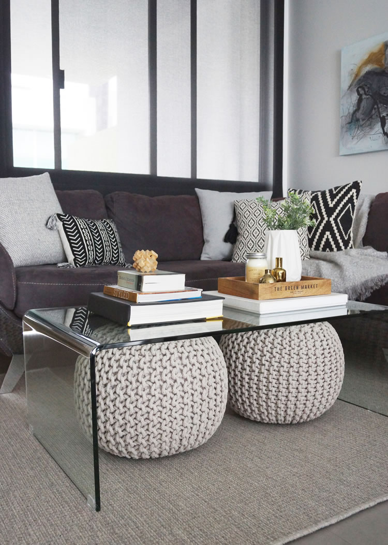
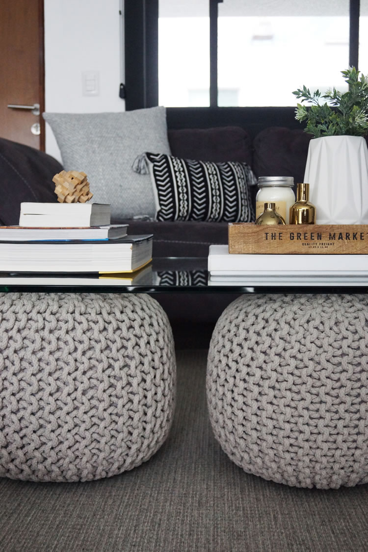
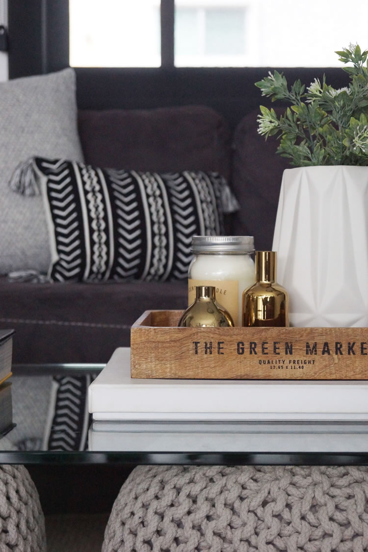
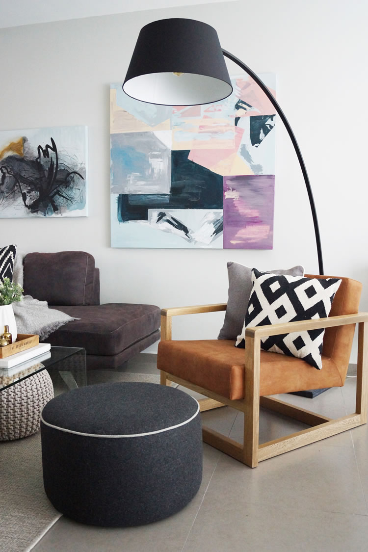

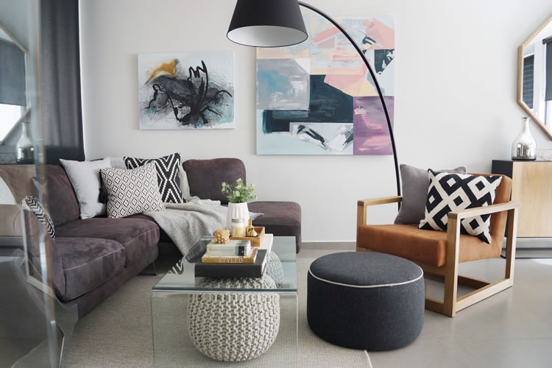

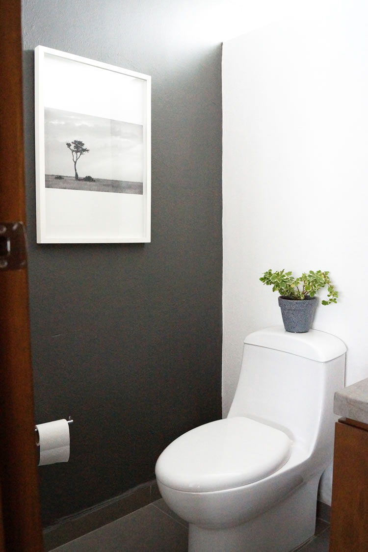

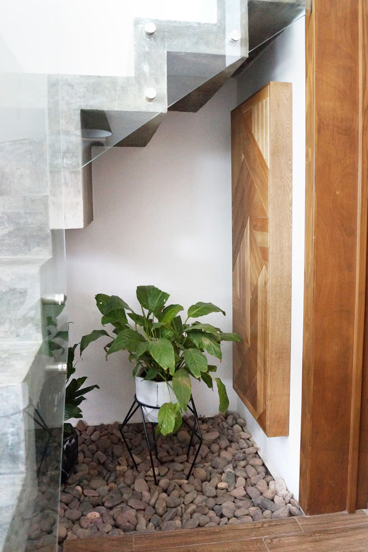
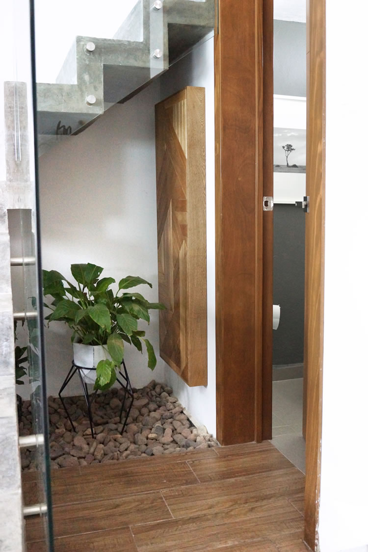
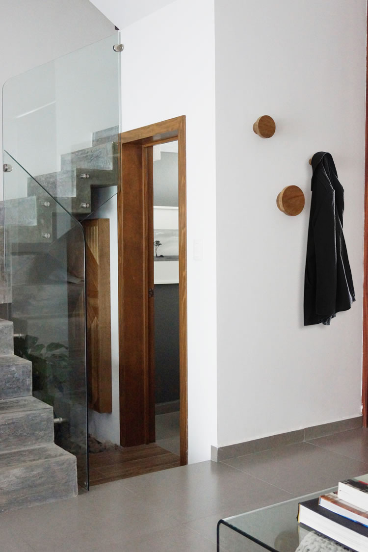
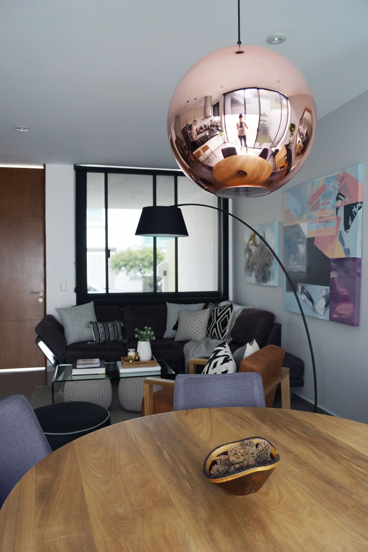
Leave a Reply